A component used for vertical traffic between floors in a building. It is used for the traffic connection between floors and when the height difference is large. In multi-story and high-rise buildings with elevators and escalators as the main means of vertical transportation, stairs are also provided. Although high-rise buildings use elevators as the main vertical transportation, but still need to retain stairs for fire escape. The staircase is composed of continuous stair steps (also called ladder run), platform (rest platform) and enclosure components. The horizontal projection distance between the lowest and highest step of the staircase is the ladder length, and the total height of the stairs is the ladder height. In the 15th-16th centuries in Italy, the staircase was liberated from the traditional enclosed space and made into a decorative part of the building with a variety of shapes.
In the 15th-16th centuries, Italy liberated the interior staircase from the traditional enclosed space and made it a part of the decorative architecture. Ba Jin, “Perdition”, Chapter 1: “When he got up the stairs, the youth felt the key to open the lock on the door of the pavilion.”
5
This entry exists in the table of contents without content, you are welcome to edit the entry and get 5 extra coins.
Specification: Climbing Model SolidWorks
|
User Reviews
Be the first to review “Climbing Model SolidWorks”
You must be logged in to post a review.

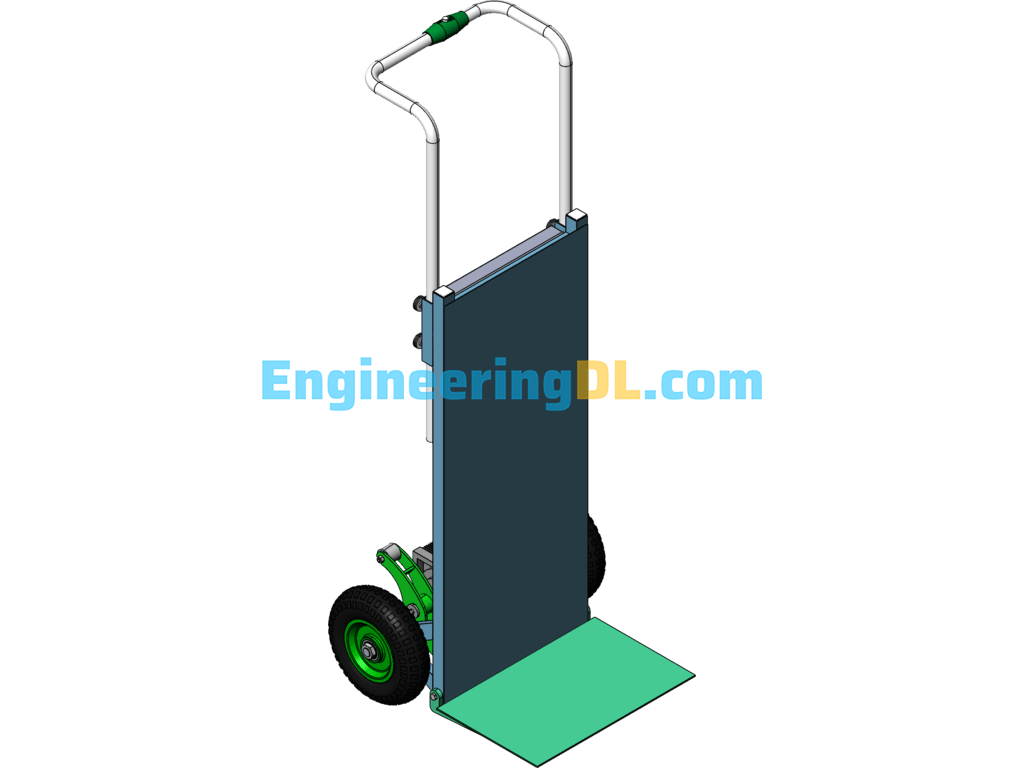


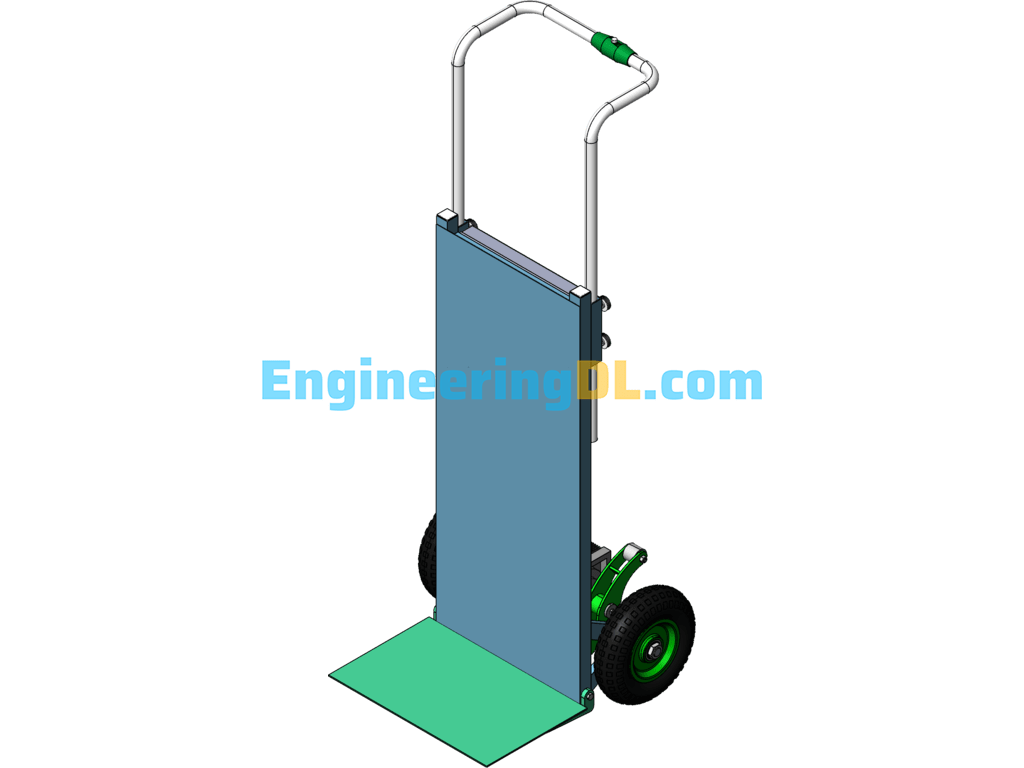


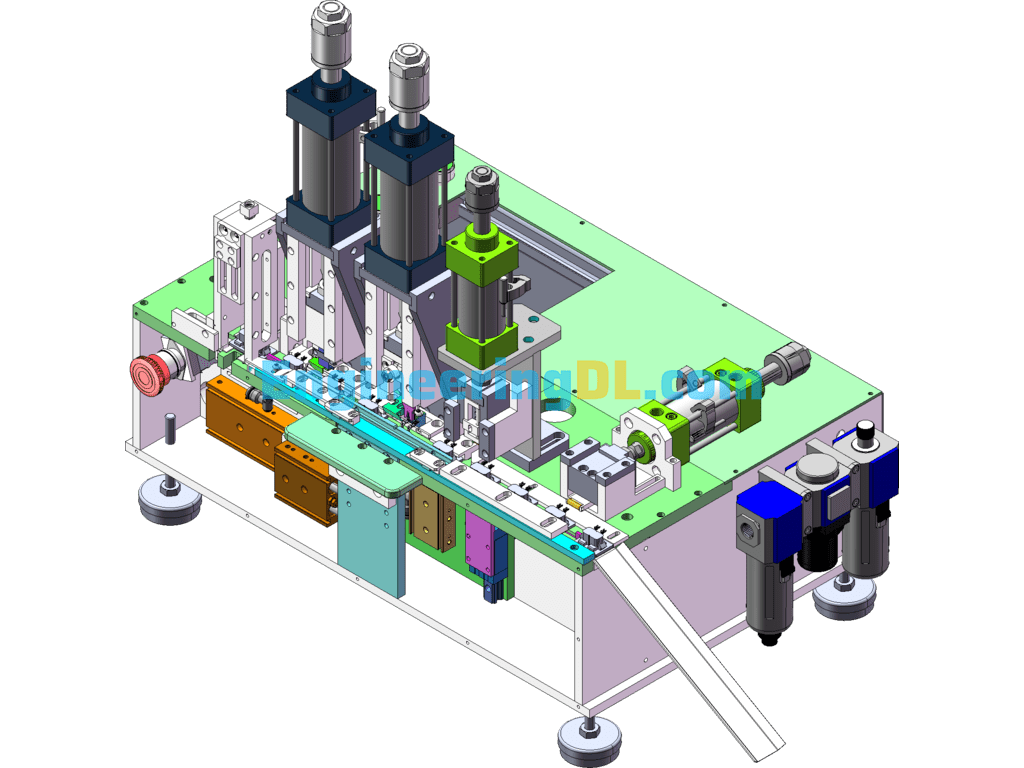
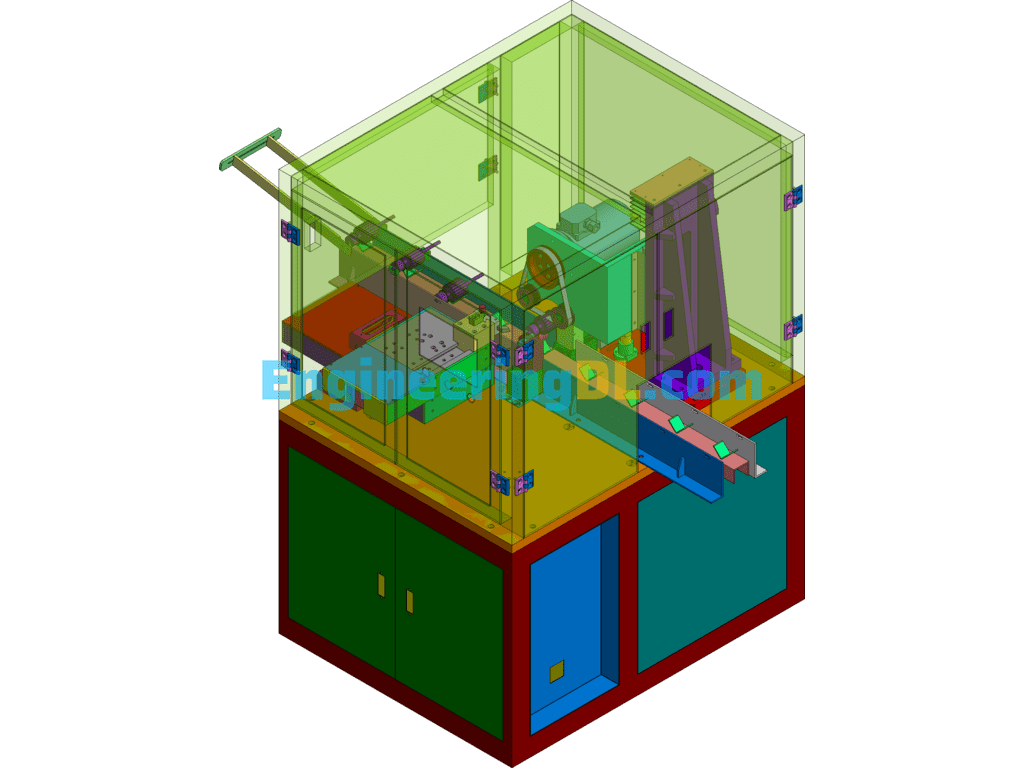
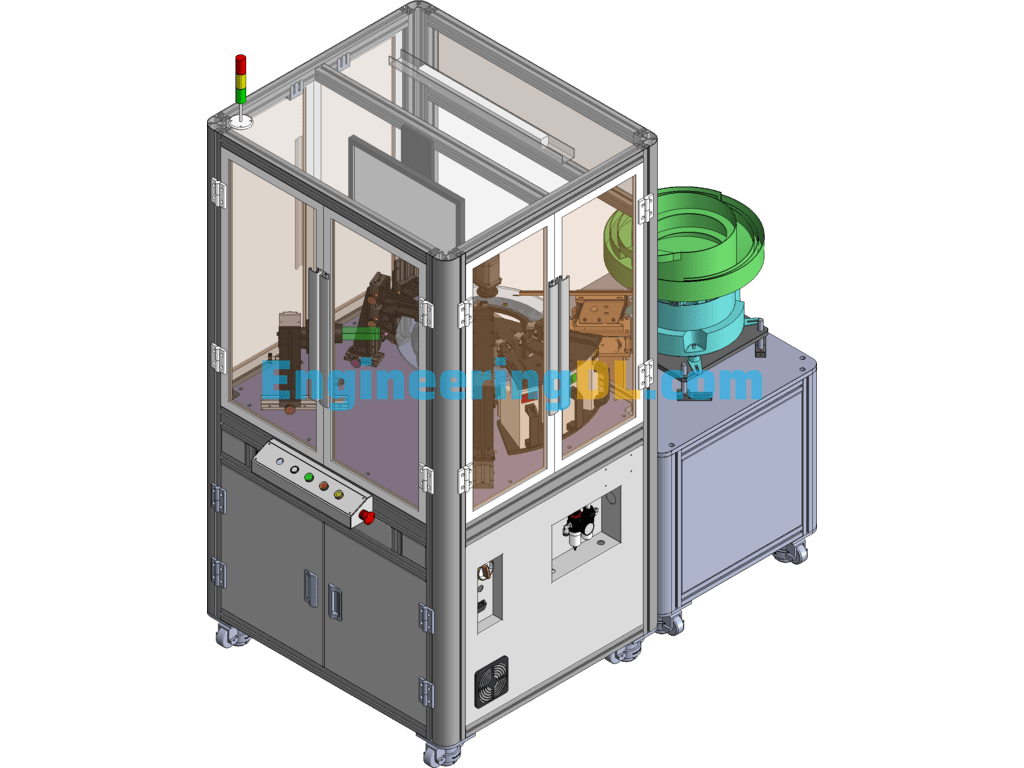
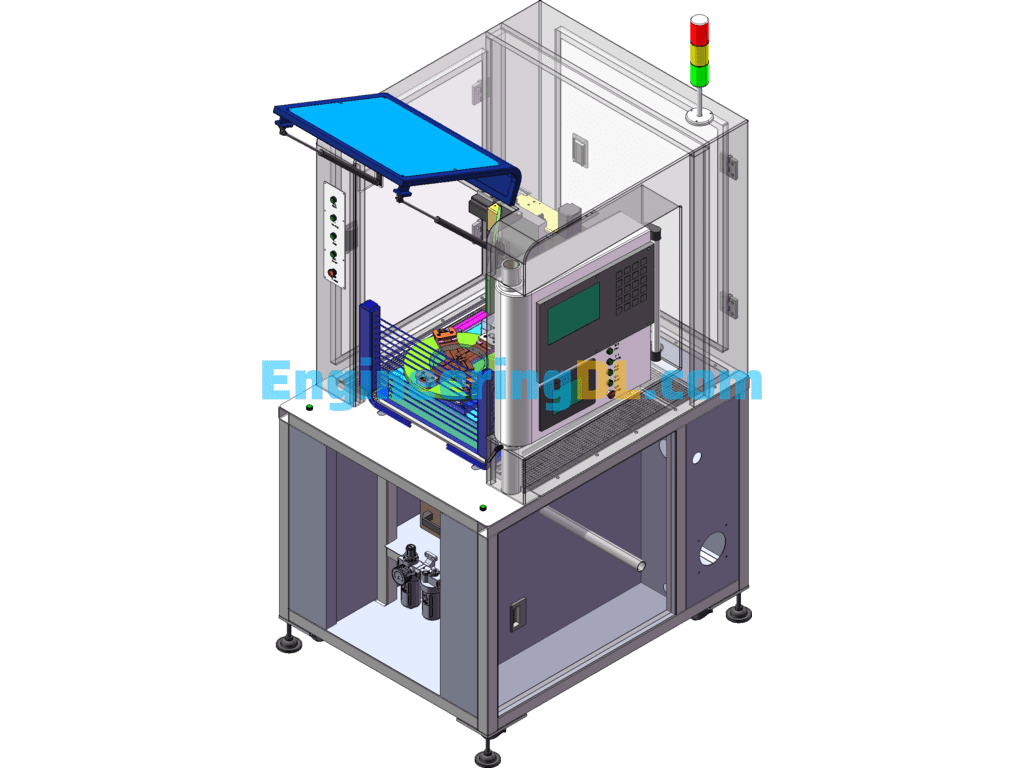
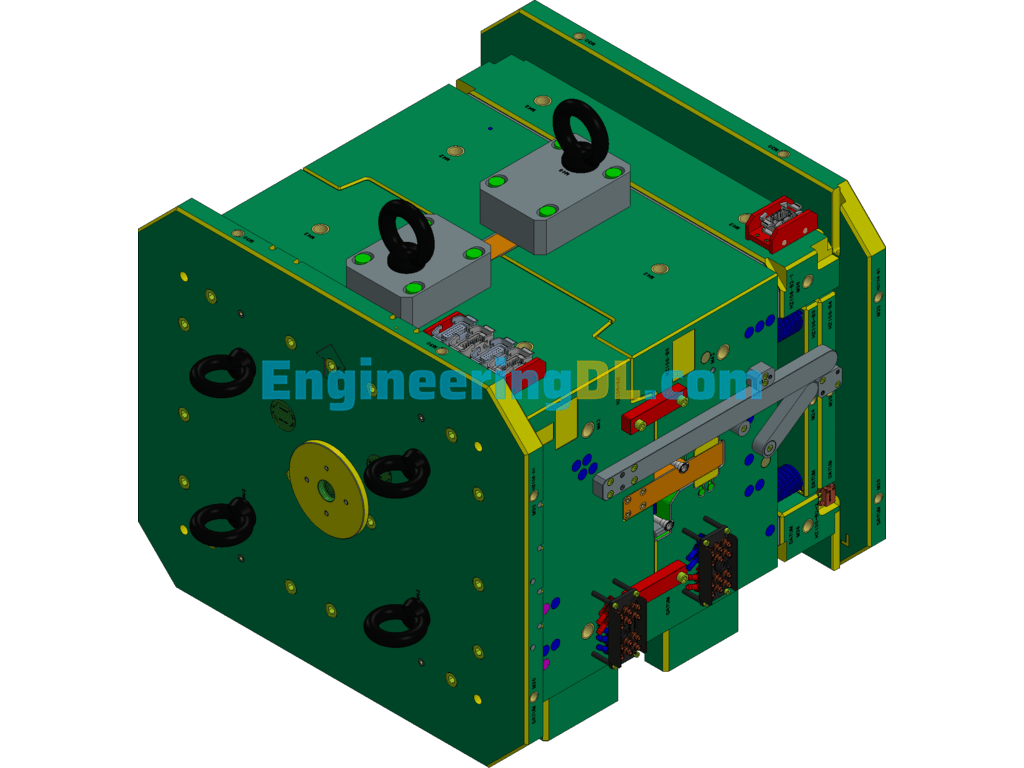


There are no reviews yet.